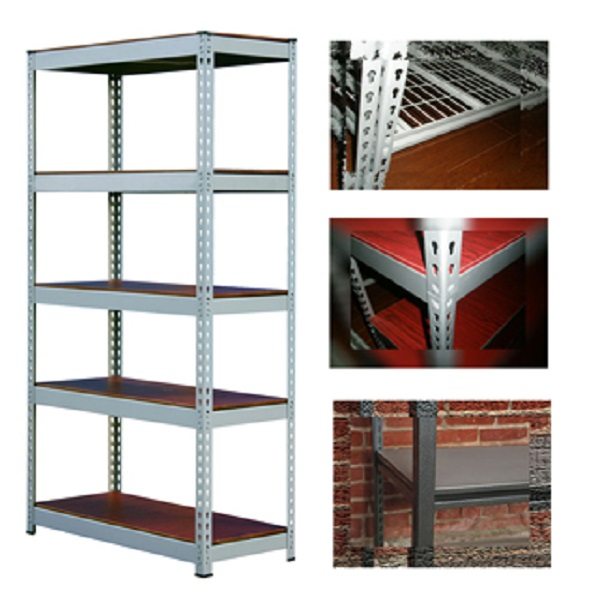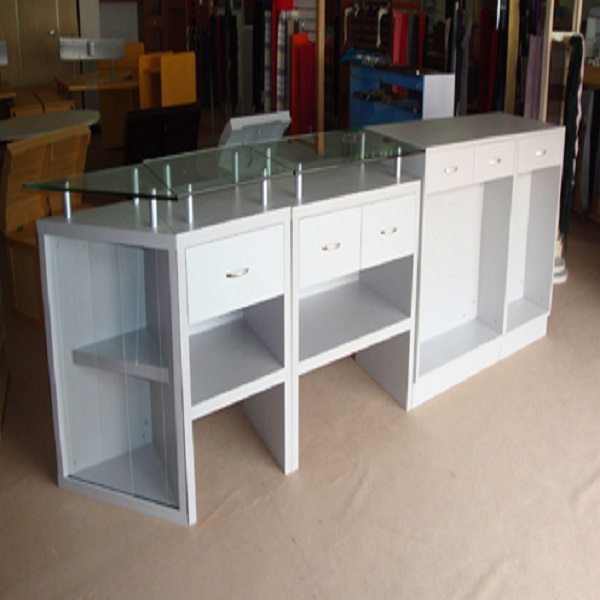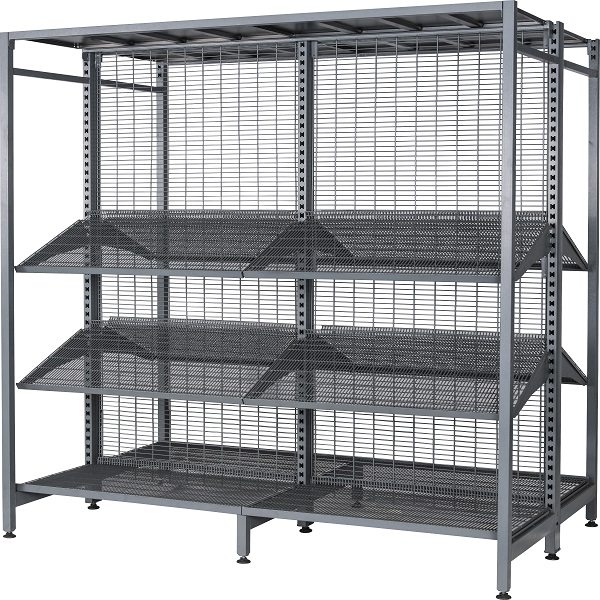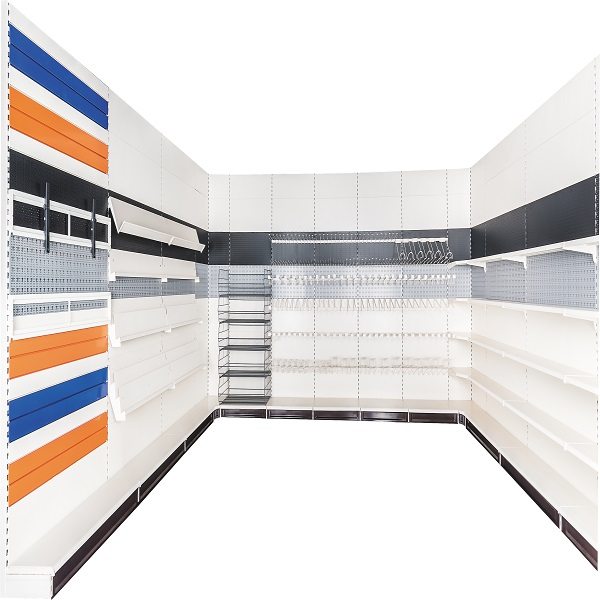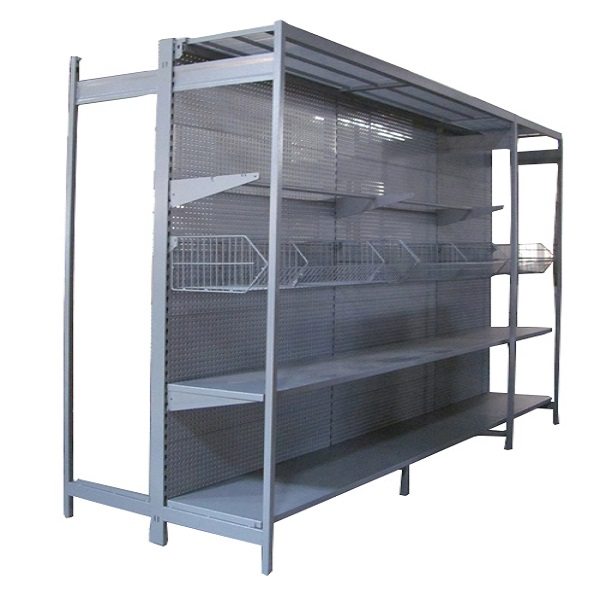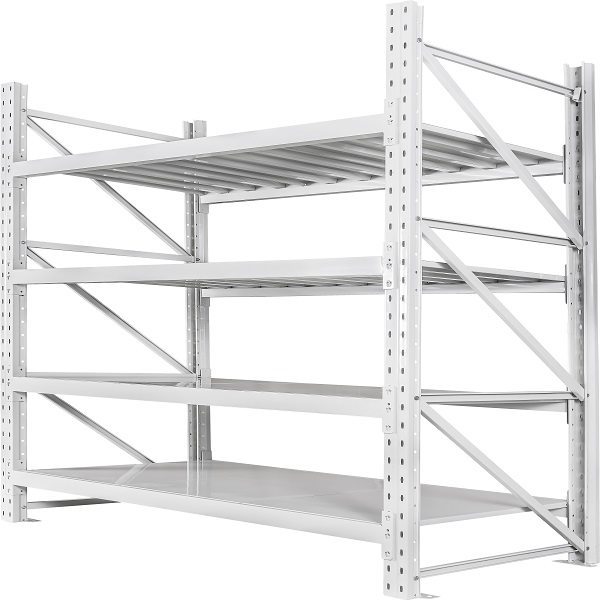2017 wholesale price Overhead garage shelving for Lisbon Factory
Short Description:
Suzhou Innovative Store Equipment Co., Ltd. – the supplier of storage shelving systems of the highest standard. The storage shelving provide is with speed and ease of assembly. Whether for workshops, at home, in offices or garages, applications for the wall rails and shelves are almost unlimited. This means that almost all desired shelf arrangements can be achieved that are not only highly practical but also have a pleasing appearance. Standard components Overhead shelving is save space of g...
2017 wholesale price Overhead garage shelving for Lisbon Factory Detail:
Suzhou Innovative Store Equipment Co., Ltd. – the supplier of storage shelving systems of the highest standard. The storage shelving provide is with speed and ease of assembly.
Whether for workshops, at home, in offices or garages, applications for the wall rails and shelves are almost unlimited. This means that almost all desired shelf arrangements can be achieved that are not only highly practical but also have a pleasing appearance.
Standard components
- Overhead shelving is save space of garage
- The celling and safety shelving is an excellent way of maximizing wall space in your garage
- Wire grid shelves and wave steel shelves are make shelving heavy duty
| Upright frame | As request of clients |
| Beam | 4’ * 8’ |
| Shelf type | Waved steel shelf | Wire grid shelf |
| Colors | White | Grey |
| Load Capa. (kgs) | Above 200kgs |
Advantage
- Designed to conserve warehouse and display space
- Industry’s most competitively priced units
- Designed to get attention and give maximum display space
More option
Use our optional parts and accessories to create a unique point-of-purchase units.
T post | Side panel | MDF hole back | Side wire mesh panel | Spreader bar | Front door
What we can offer:
- System solution for any kind of storage and warehouse
- High flexibility
- Simplicity and favourable price
- High quality
- Development and design according to requirements of clients
Product detail pictures:
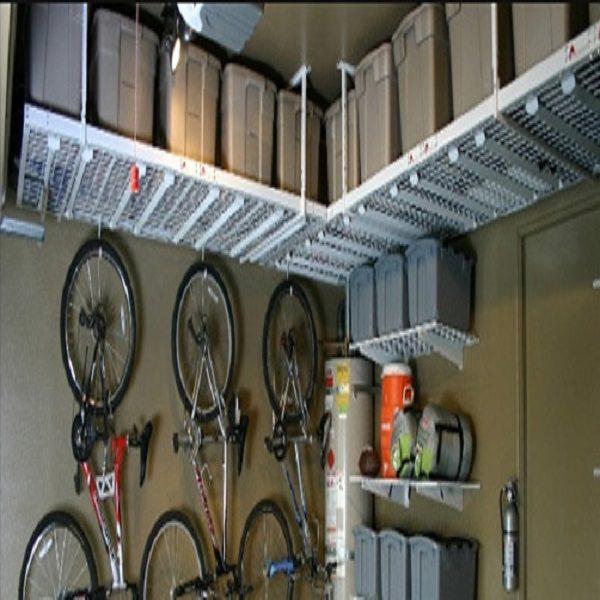
Related Product Guide:
Ideas for Recessed Room Shelves
Why Choose Us for CU Racking
2017 wholesale price Overhead garage shelving for Lisbon Factory, The product will supply to all over the world, such as: , , ,
