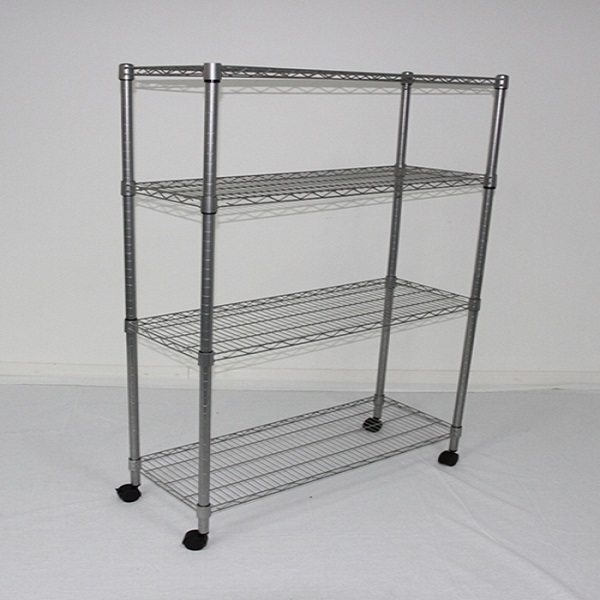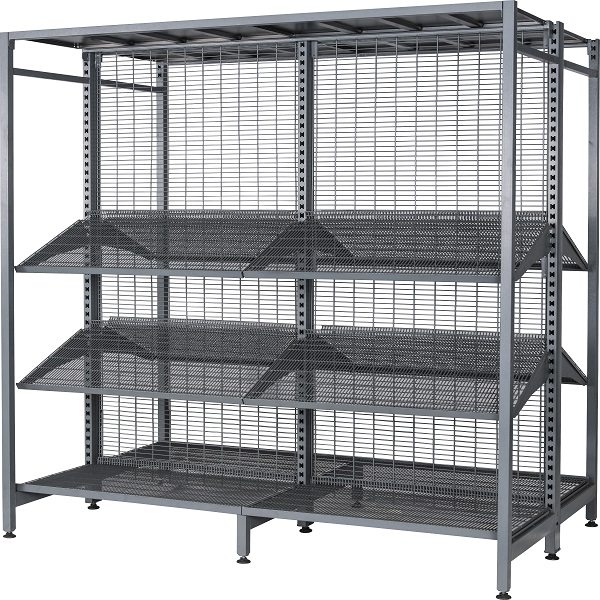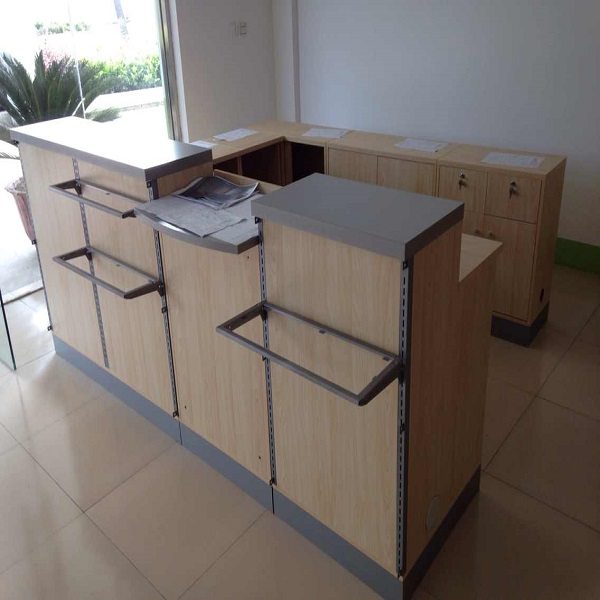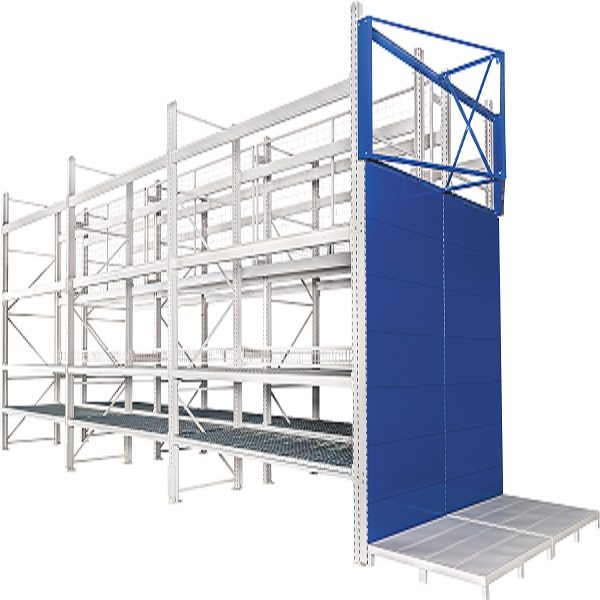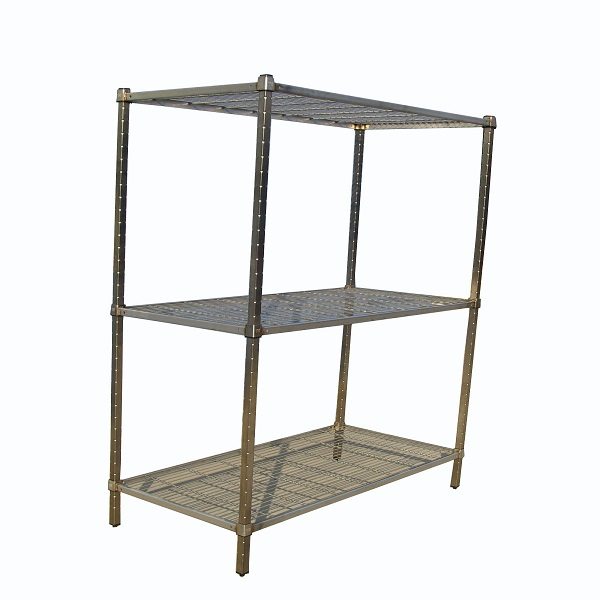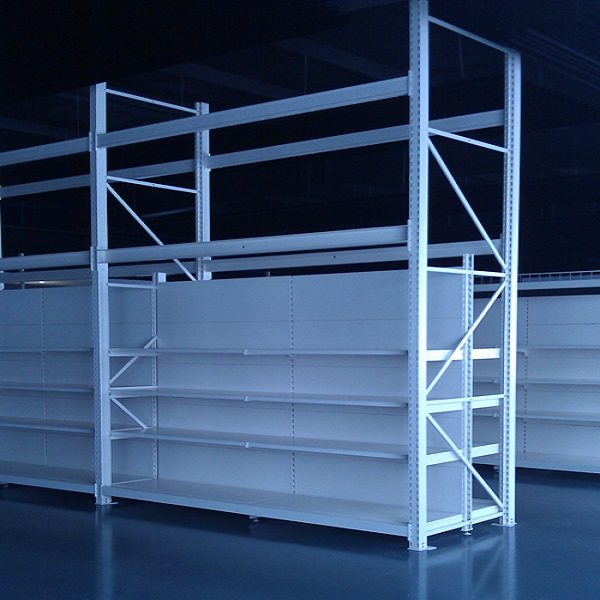High Quality for In-corner Qing shelving to Uzbekistan Manufacturers
Short Description:
Suzhou Innovative Store Equipment Co., Ltd – Manufacturing of shelf systems for shop fittings ( shop shelving, retail shelving, display shelving, storage shelving, warehouse shelving ) was started in the 1989’s. Because of improvement in products quality and achievement of compatibility with another used shelf systems, production strongly expanded both in total output and quantity of manufactured components parts. We are willing to offer you a solution for any problem in the area of shopfitti...
High Quality for In-corner Qing shelving to Uzbekistan Manufacturers Detail:
Suzhou Innovative Store Equipment Co., Ltd – Manufacturing of shelf systems for shop fittings ( shop shelving, retail shelving, display shelving, storage shelving, warehouse shelving ) was started in the 1989’s. Because of improvement in products quality and achievement of compatibility with another used shelf systems, production strongly expanded both in total output and quantity of manufactured components parts.
We are willing to offer you a solution for any problem in the area of shopfitting. We can offer both our standard products and products meeting your specific requirements.
Everything will be delivered in perfect shape and high quality.
Standard components
- In-corner units are an excellent way of maximizing corner space in your store or warehouse
- Heavy duty slotted round uprights and round base plate make shelving connected in any angle
- In-corner base shelf made of rugged 0.8mm steel
- Attractive powder coating finish
- In-corner back panel made of 1.2mm steel panel with standard 1” centered holes
- In-corner back panel made of 0.7mm steel flat panel
| Upright | H 1210 – 3010mm |
| Base support | 370mm | 470mm |
| Steel shelf | W 665mm
D 370mm | 470mm |
| Back panel | W 665mm | W 800mm
H 100mm | 200mm | 300mm | 400mm |
| Colors | Ral 9001 | Ral 9010 | Ral 7035 | Ral 9006 |
| Load Capa. (kgs) | 100kgs – - - 150kgs |
Advantage
- Easy set up with no tools required
- Designed to conserve warehouse space
- Industry’s most competitively priced units
- Designed to get attention and give maximum display space
More option
Use our optional parts and accessories to create a unique point-of-purchase units.
Peg hooks | Wire slatwall shelves | Light box | Timber shelves | Side frame | Side mirror panel | Wire cage | Spreader bar
What we can offer:
- System solution for any kind of shop centers
- High flexibility
- Simplicity and favourable price
- High quality
- Development and design according to requirements of clients
Product detail pictures:
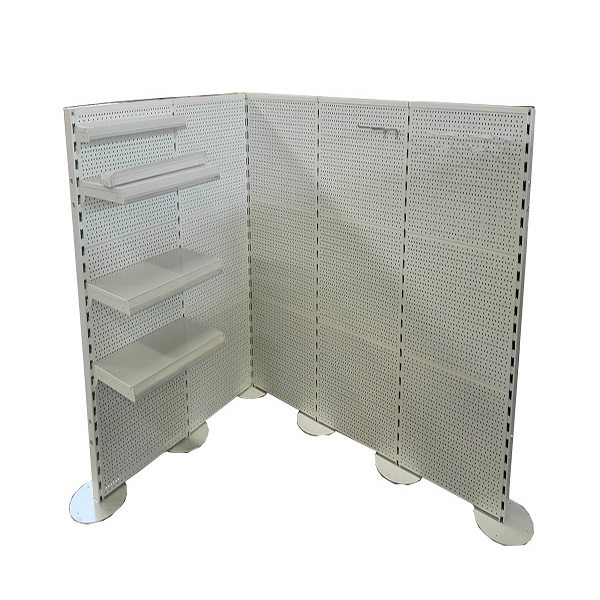
Related Product Guide:
Why Choose Us for CU Racking
Wooden Kitchen Shelves Offer Beauty and Versatility
High Quality for In-corner Qing shelving to Uzbekistan Manufacturers, The product will supply to all over the world, such as: , , ,
