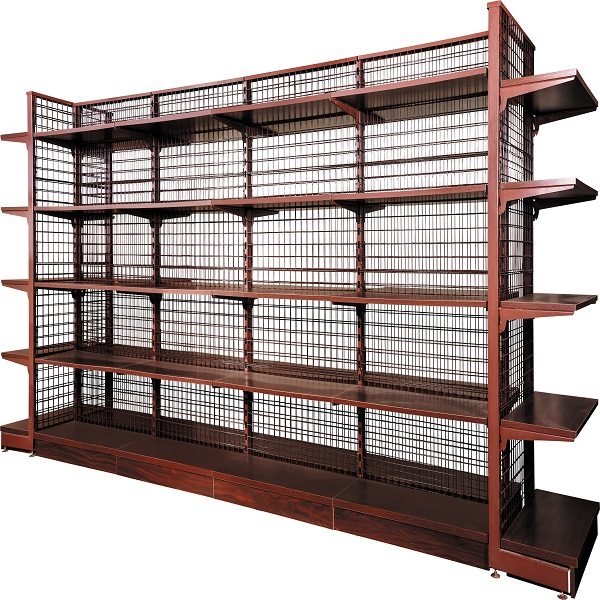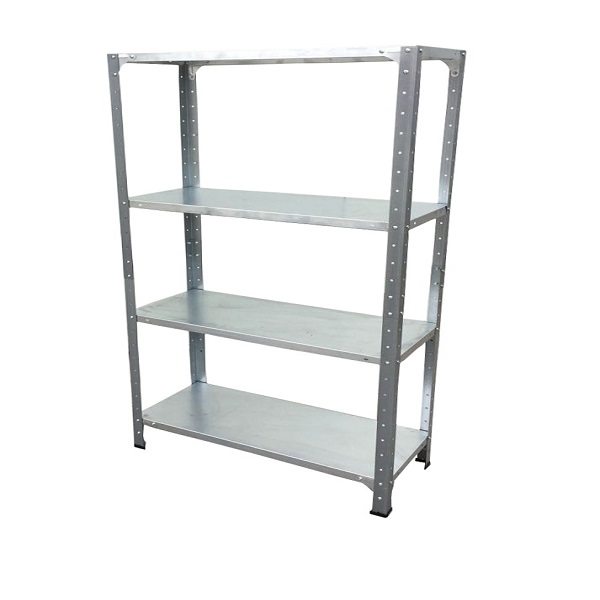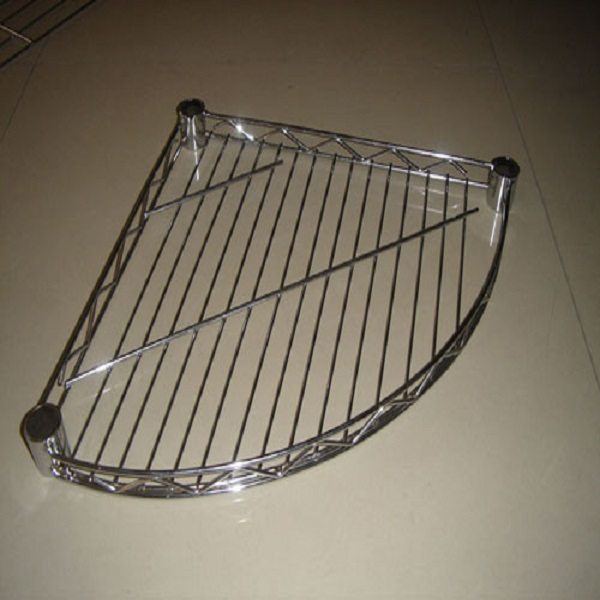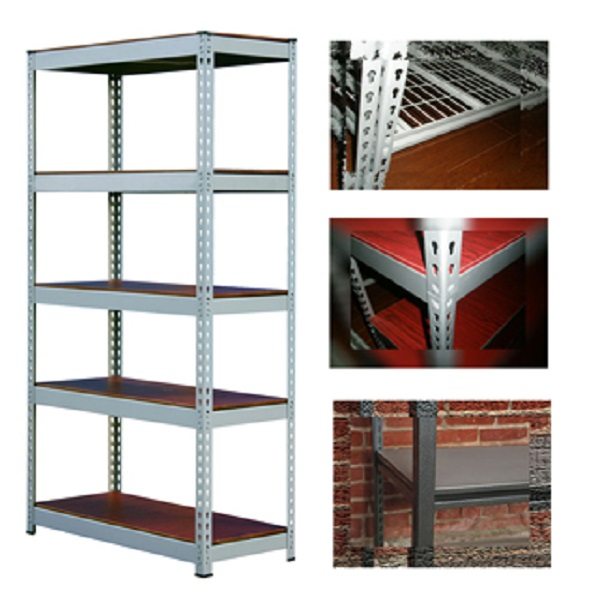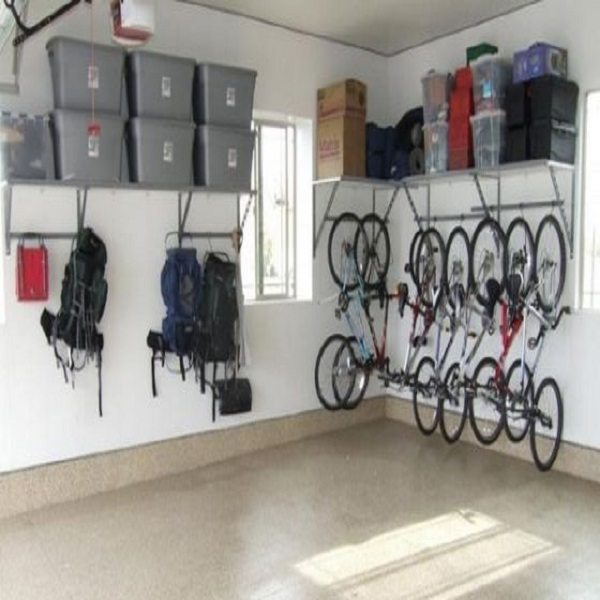OEM/ODM Manufacturer Fence and divider to Dubai Manufacturers
Short Description:
Suzhou Innovative Store Equipment Co., Ltd. – the supplier of Industrial Wire Shelving Racks. Our line of Industrial Wire Shelving Racks may be utilized in many applications ranging from display, storage, decoration, etc. Standard components Accessories Wire shelves Front fence | Side fence | Center dividerBack wire panel | Side wire panel Colors PC surface | Zinc plated | Chrome plated Advantage Flexible design with adjustable shelves Industrial grade with chrome pla...
OEM/ODM Manufacturer Fence and divider to Dubai Manufacturers Detail:
Suzhou Innovative Store Equipment Co., Ltd. – the supplier of Industrial Wire Shelving Racks.
Our line of Industrial Wire Shelving Racks may be utilized in many applications ranging from display, storage, decoration, etc.
Standard components
- Accessories
| Wire shelves | Front fence | Side fence | Center dividerBack wire panel | Side wire panel |
| Colors | PC surface | Zinc plated | Chrome plated |
Advantage
- Flexible design with adjustable shelves
- Industrial grade with chrome plated
- Quick assembly with no tools required
More option
Use our optional parts and accessories to create a unique point-of-purchase units.
T post | Side panel | MDF hole back | Side wire mesh panel | Spreader bar | Front door
What we can offer:
- System solution for any kind of storage and warehouse
- High flexibility
- Simplicity and favourable price
- High quality
- Development and design according to requirements of clients
Product detail pictures:
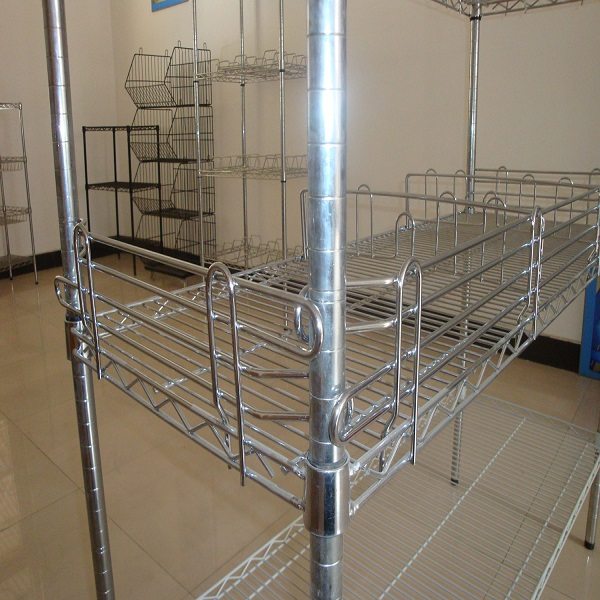
Related Product Guide:
Why Choose Us for CU Racking
Wire Shelving: A Do It Yourself Space Saving Solution
OEM/ODM Manufacturer Fence and divider to Dubai Manufacturers, The product will supply to all over the world, such as: , , ,
